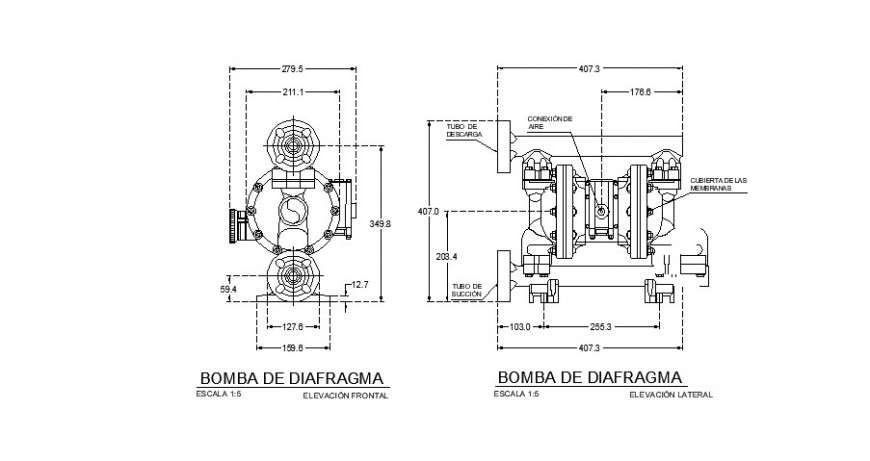Diaphragm machinery block detail elevation 2d view autocad file
Description
Diapharagm machinery block detail elevation 2d view autocad file, side elevation detail, welded and bolted joints and connections detail, front elevation detail, scale 1:5 detail, tube detail, membrane block detail, etc.


