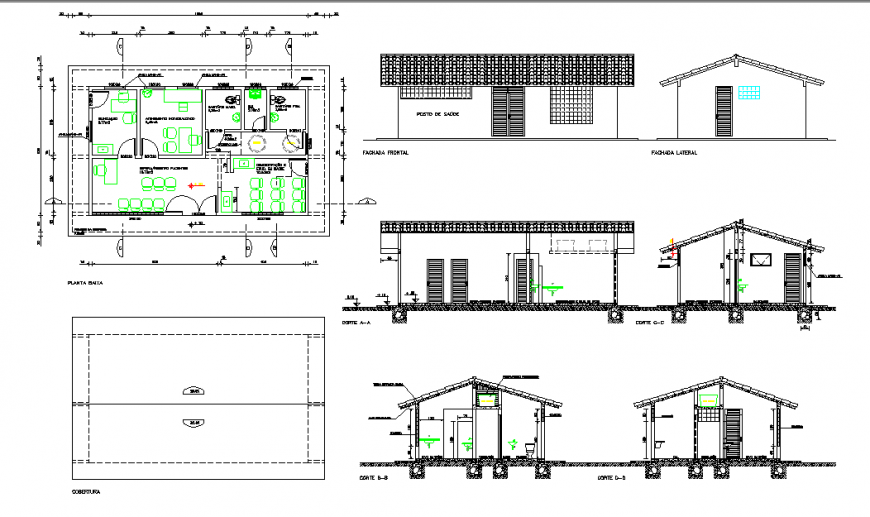Office Plan Lay-out Detail & Elevation Detail
Description
Office Plan Lay-out Detail & Elevation Detail, individualized service 9,45m2, patient waiting / registration 15,73m2, demonstration and educ. in health10,53m2, individualized care 9,45m2 etc detail.

