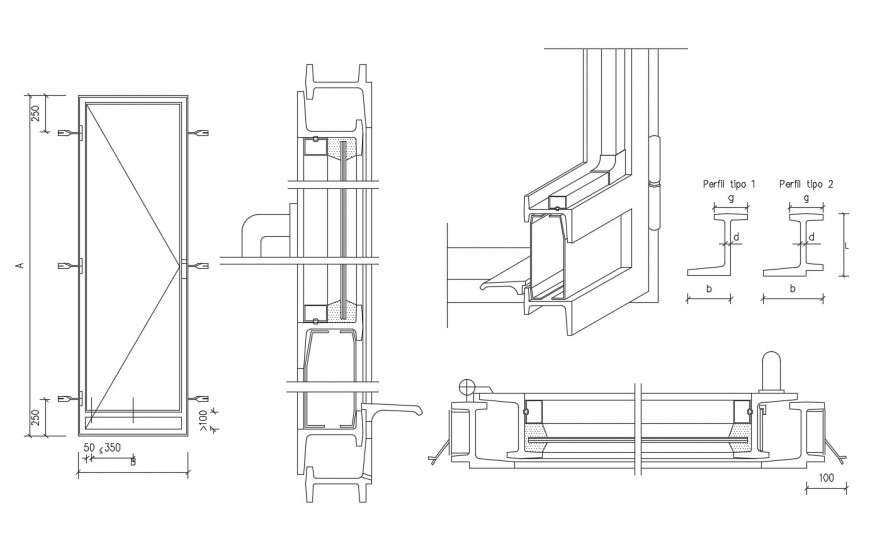
Aluminum and glass door and different construction unit detail autocad file, front elevation detail, single door detail, steel bracket detail, dimension detail, lintel detail, different angle sections detail, C-channel sections detail, web and flange plate detail, L-angle sections detail, etc.