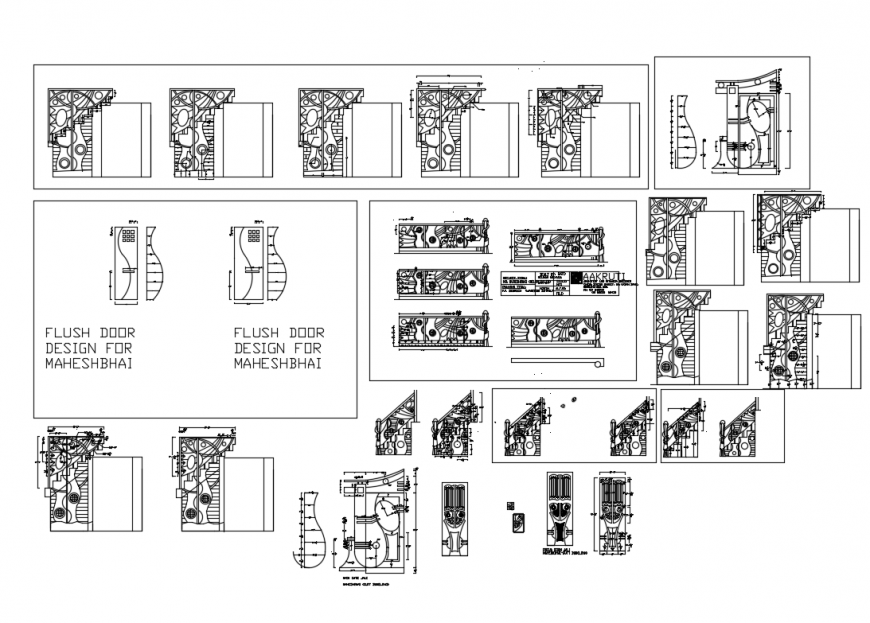Bungalow doors elevations and installation details dwg file
Description
Bungalow doors elevations and installation details that includes a detailed view of flush door design, door elevations, door blocks, door design, main gate, pooja room door, bedroom doors, door joints and sections and much more of door details.

