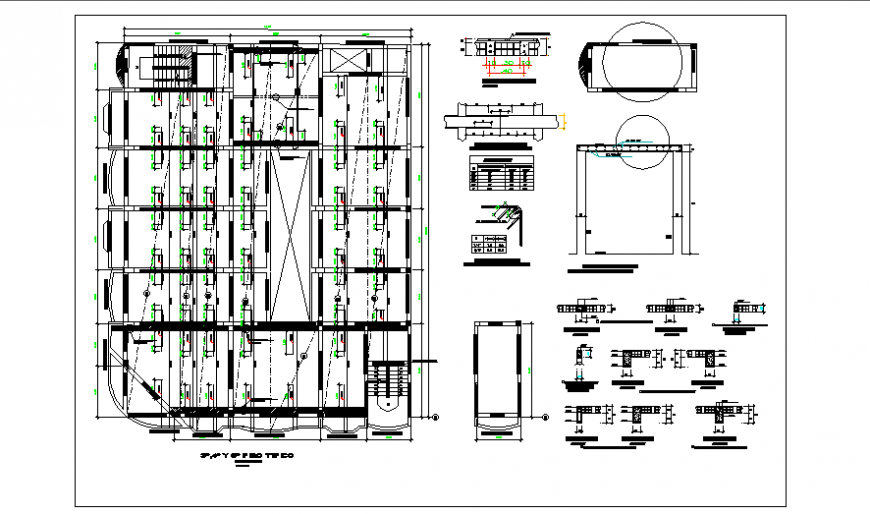
Here the Typical floor Structure design of lodging house design drawing with floor plan design drawing, tank platform design, bending of strings in column and beam detail section drawing, transfer seals of beams and lightened slab design drawing, values table mentioned, etc all type section design drawing in this auto cad file.