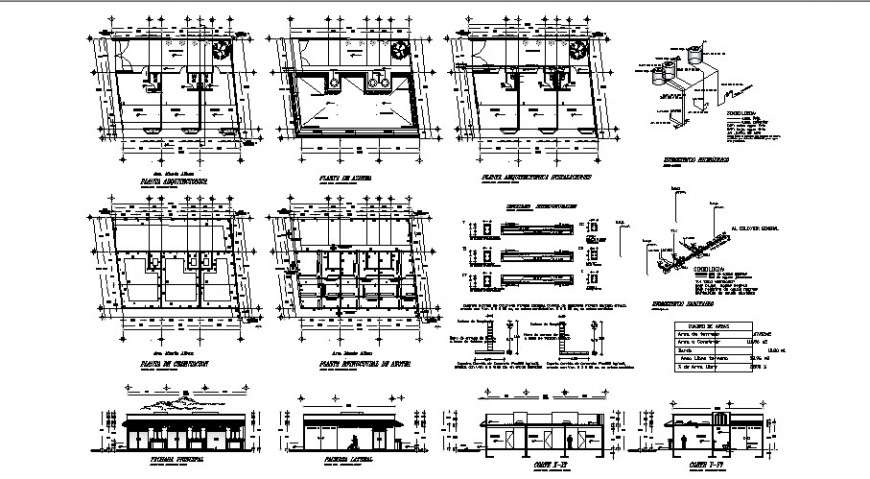Elevation, plan and sectional detail of store building 2d view layout autocad file
Description
Elevation, plan and sectional detail of store building 2d view layout autocad file, plan view detail, wall and flooring detail, furniture blocks detail, dimension detail, section line detail, door and window detail, floor level detail, naming texts detail, column detail, reinforcement detail in tension and compression zone, effective cover detail, cut out detail, stirrups detail, specification detail, section detail, front elevation detail, RCC structure, etc.


