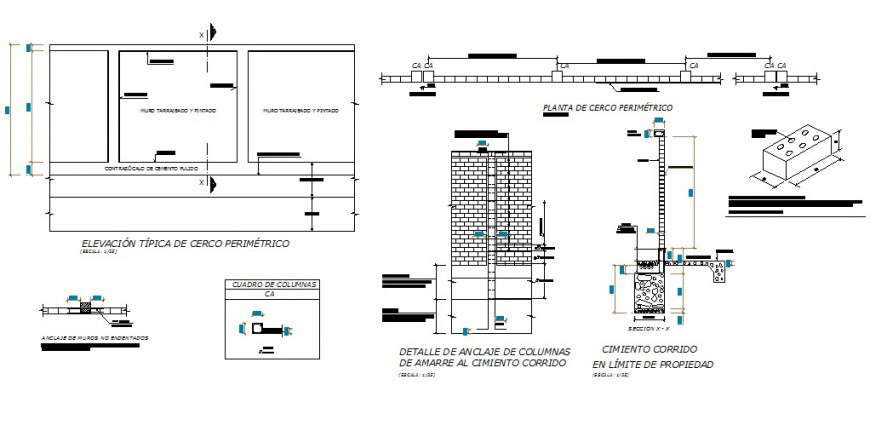Construction detail drawing in AutoCAD file.
Description
Construction detail drawing in AutoCAD file. This file includes the detail drawing of the wall with wall detail, top view plan, exterior wall detail, front elevation, section detail, description, dimensions, etc.


