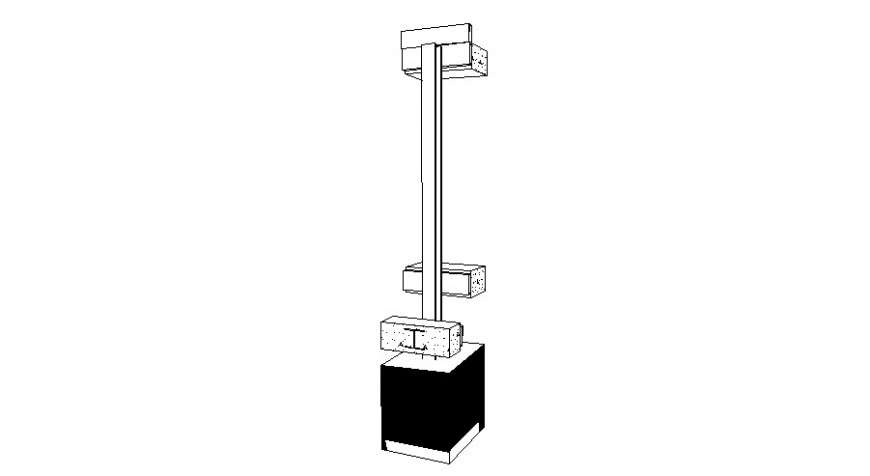Brick placer machine detail CAD machinery unit layout dwg file
Description
Brick placer machine detail CAD machinery unit layout dwg file, isometric view detail, concrete masonry brick detail, hatching detail, concrete mix of cement, sand and aggregate, not to scale drawing, etc.


