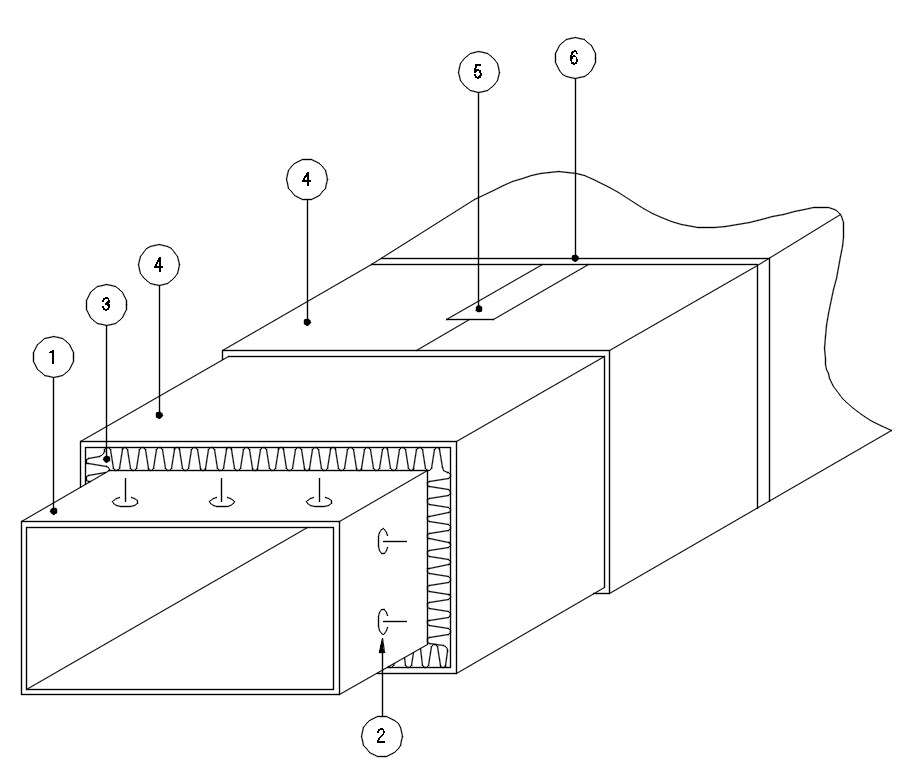
Mechanical HVAC shop drawing details in AutoCAD 2D design. The foundation of any fabrication enterprise is shop drawing. For prefabricated components, shop drawings are often a set of drawings or a set of drawings needed. Usually, they are created for the supplier, manufacturer, contractor, or fabricator. For more detailed knowledge and information download the 2D AutoCAD file.