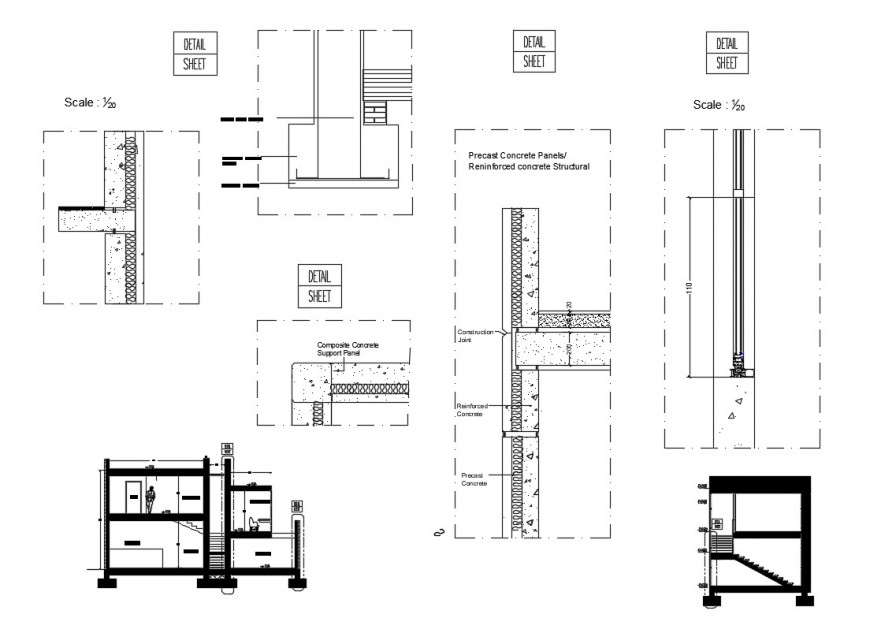House section and RCC structure detail 2d view CAD construction block dwg file
Description
House section and RCC structure detail 2d view CAD construction block dwg file, stairway detail, wall and flooring detail, footing detail, concrete masonry detail, concrete mix of cement, sand and aggregate, hatching detail, reinforcement detail in tension and compression zone, precast concrete block detail, RCC structure, hidden line detail, etc.


