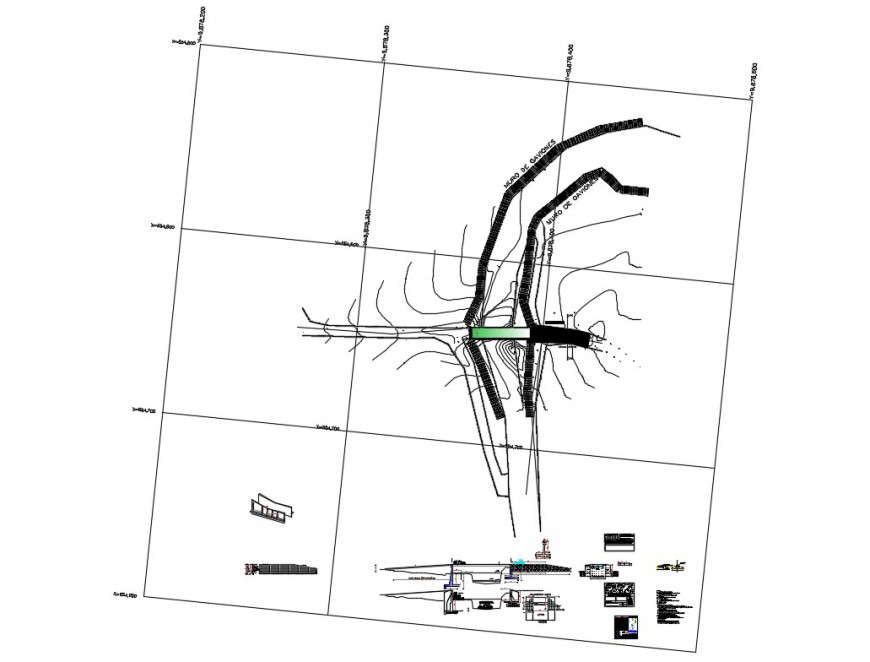Bridge plan detail and contour mapping 2d view autocad file
Description
Bridge plan detail and contour mapping 2d view autocad file, contour lines detail, hatching detail, specification detail, contour line numberings detail, retaining wall detail, etc.


