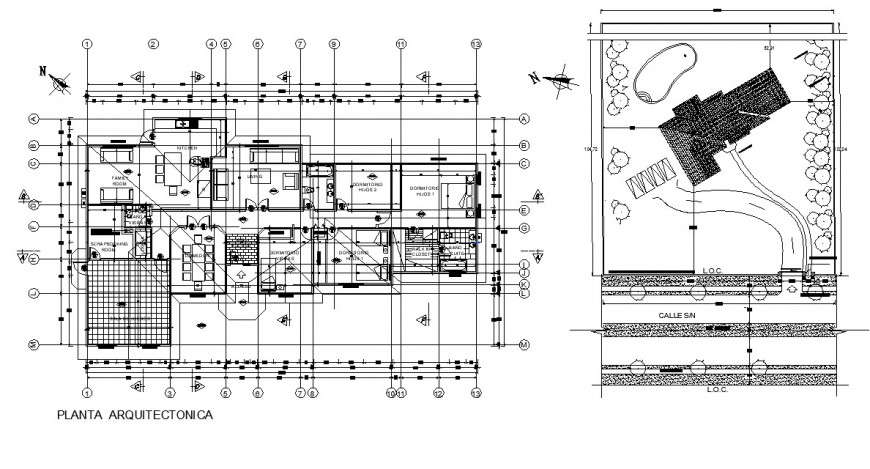detail plan of housing blocks 2d view autocad file
Description
Detail plan of housing blocks 2d view autocad file, plan view detail, north direction indicator detail, wall and flooring detail, furniture blocks detail, dimension detail, section line detail, sanitary toilet and bathroom detail, top elevation detail, roofing blocks detail, bedroom area detail, kitchen and dining area detail, living room detail, etc.


