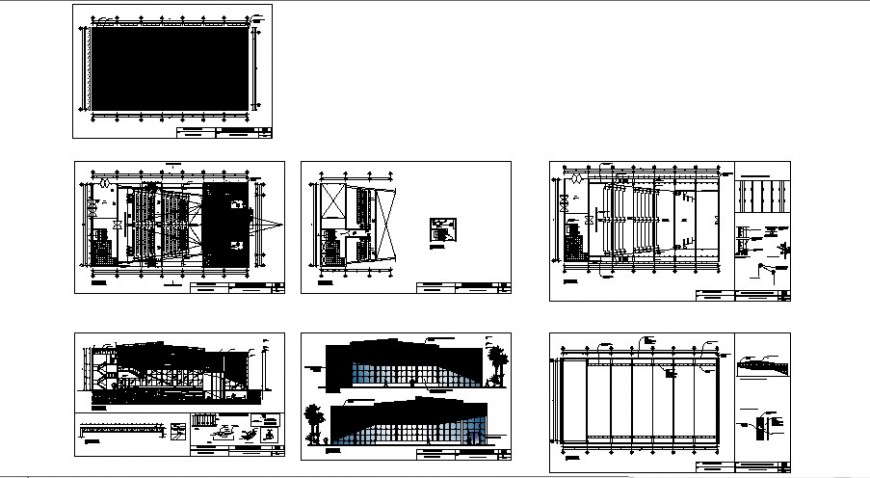Theater detail drawing in dwg AutoCAD file.
Description
Theater detail drawing in dwg AutoCAD file. This file includes the detail drawing of the theater with top view plan, roof detail, construction plan, elevation, ceiling detail, sectional elevation, section line, dimensions, descriptions, etc.


