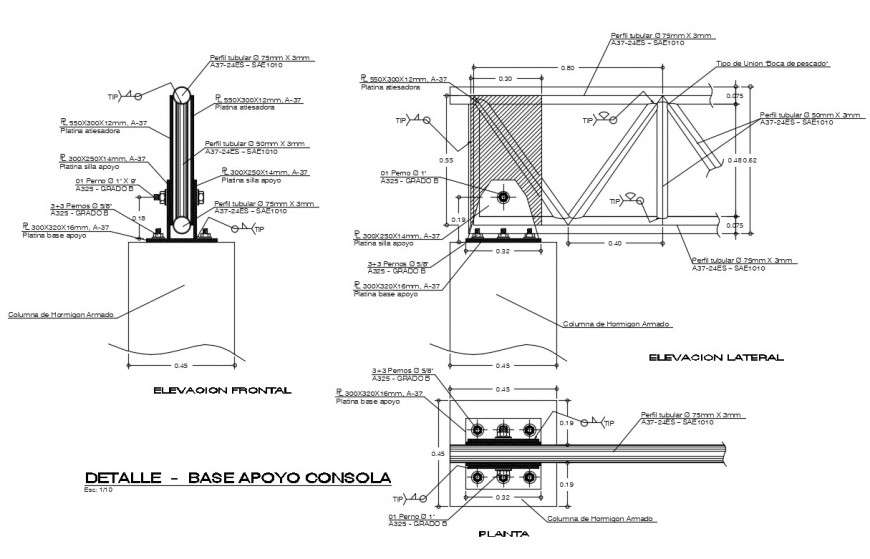Construction block detail 2d view CAD structural unit autocad file
Description
Construction block detail 2d view CAD structural unit autocad file, naming detail, dimension detail, struts detail, front elevation detail, plan view detail, side elevation detail, hatching detail, column detail, scale 1;10 detail, etc.

