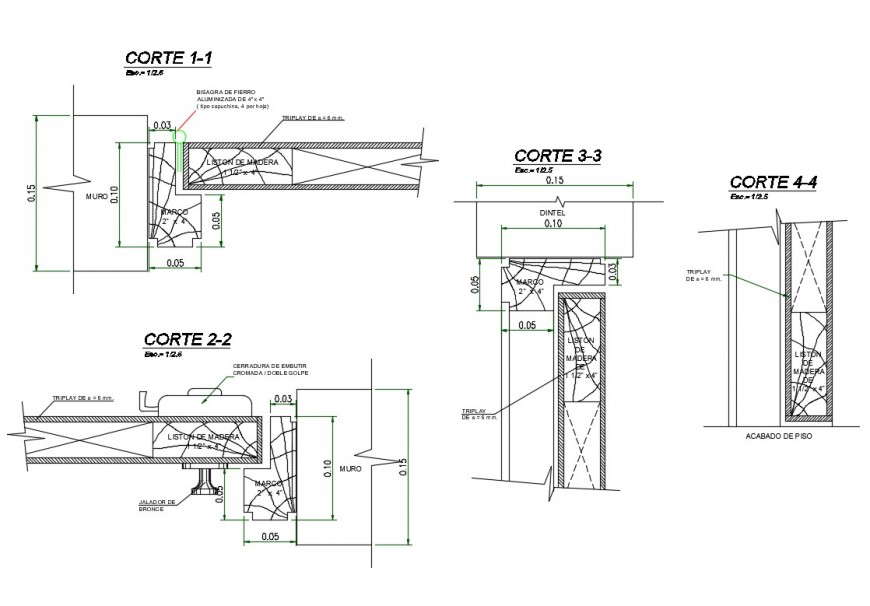Sectional detail 2d view CAD construction block layout file in dwg format
Description
Sectional detail 2d view CAD construction block layout file in dwg format, cut out detail, dimension detail, scale 1:2.5 detail, hidden line detail, section detail, effective cover detail, namings detail, etc.

