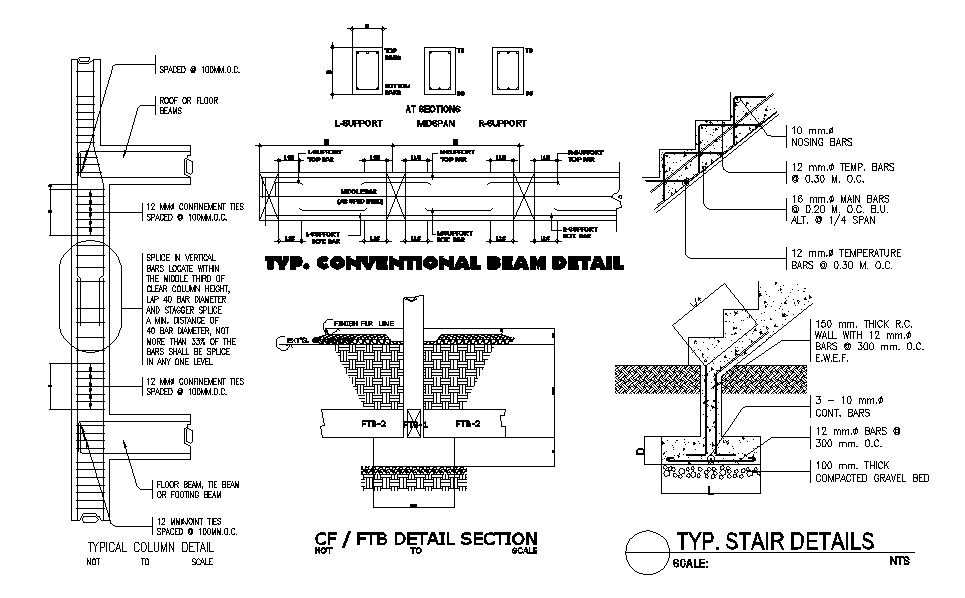
The construction AutoCAD drawing of beam, column and staircase section view splice in vertical bars locate within the middle third of clear column height, lap 40 bar diameter and stagger splice a min. distance of 40 bar diameter, also has 150mm thick RCC wall with 12mm bars detail. Thank you for downloading the AutoCAD file and other CAD program from our website.