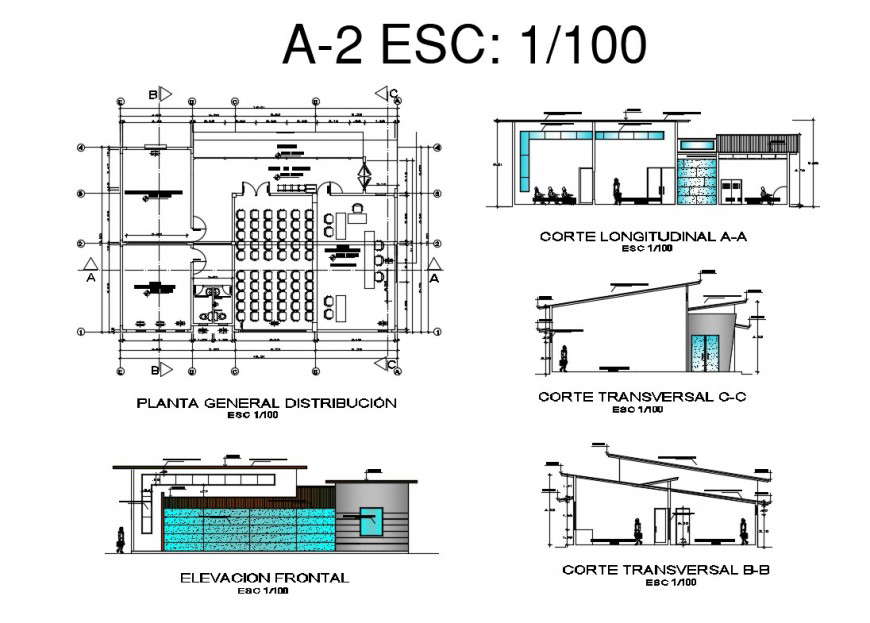Plan, elevation and sectional detail of auditorium building block layout file in dwg format
Description
Plan, elevation and sectional detail of auditorium building block layout file in dwg format, plan view detail, seat arrangement detail, dimension detail, wall and flooring detail, table and chair detail, door detail, single story building, section line detail, front elevation detail, sanitary toilet and washbasin detail, RCC structure, section detail, scale 1:100 detail, etc.


