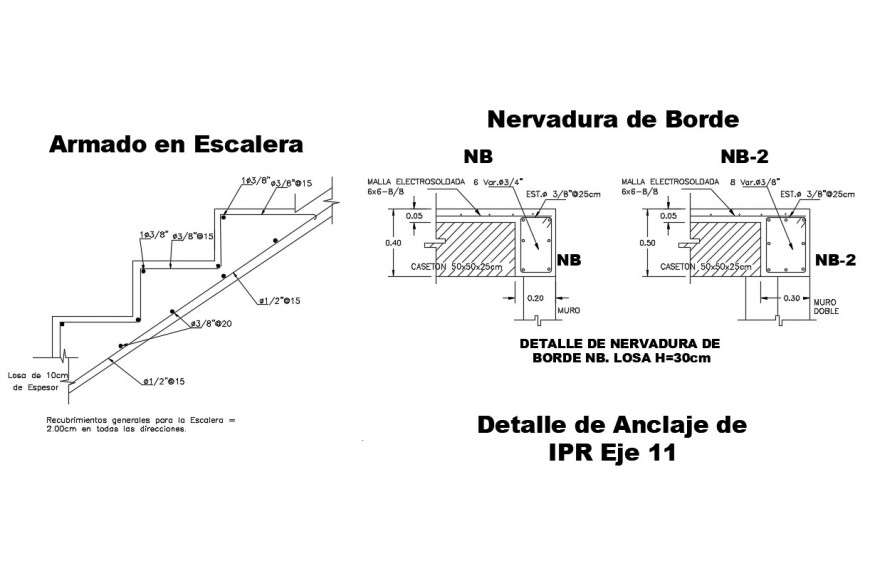Detail construction of stairway layout file in dwg format
Description
Detail construction of stairway layout file in dwg format, riser and tread detail, reinforcement detail in tension and compression zone, hatching detail, bar dimension detail, hook up and bent up bars detail, effective cover detail, concrete masonry detail, main and distribution bars detail, over lapping detail, reinforced concrete cement (RCC) structure, etc.


