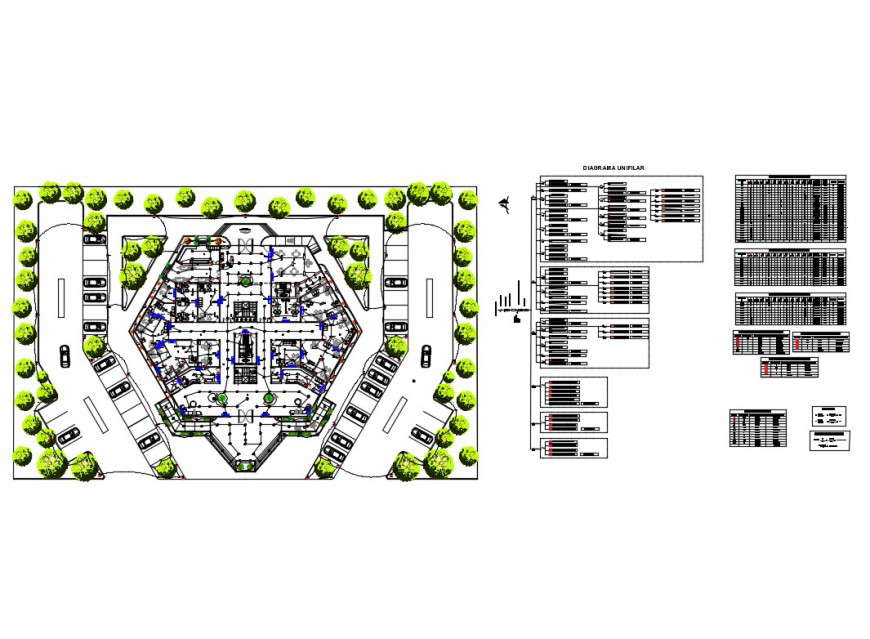Working plan of a building with electrical installation detail 2d view layout dwg file
Description
Working plan of a building with electrical installation detail 2d view layout dwg file, plan view detail, landscaping trees and plants detail, vehicle parking space detail, wall and flooring detail, door and window detail, RCC structure, electrical wirings detail, specification list detail, earthing wire blocks detail, furnitures detail, road pavement detail, etc.


