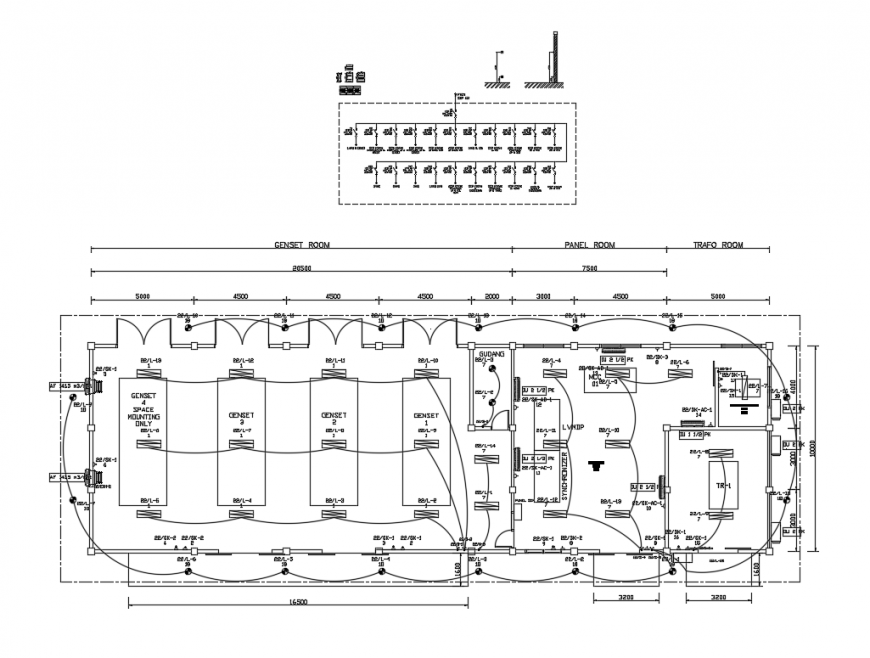Electrical layout plan details of office floor cad drawing details dwg file

Description
Electrical layout plan details of office floor cad drawing details that includes a detailed view of power layout details, lighting layout details, computation and schedule of loads, general notes and specifications, panel board details, riser diagram, convienence details, legends and electric equipment details, cable details, dimensions details and much more of electrical installation details.
File Type:
DWG
Category::
Electrical CAD Blocks & DWG Models for AutoCAD Projects
Sub Category::
Electrical Automation CAD Blocks & DWG Models for AutoCAD
type:
Gold

