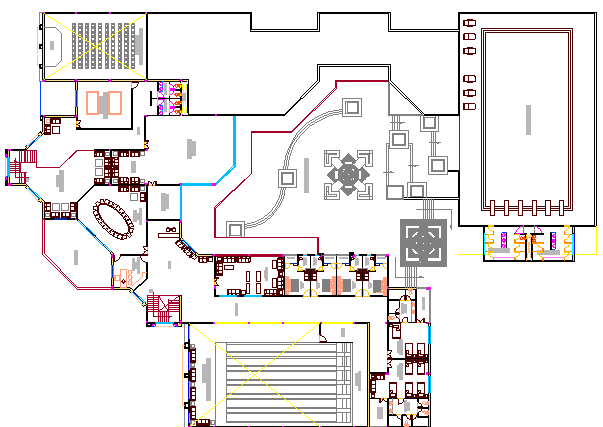
The architecture layout of city club house design dwg file The architecture layout of city club house design that includes terrace, games room below, billiards room, stage, sitting, banquet hall, terrace, conference room, caretakers room, corridor, tt room, bowling alley, reading room, toilet, bathroom, swimming pool, landscape area, changing room and much more of club house details.