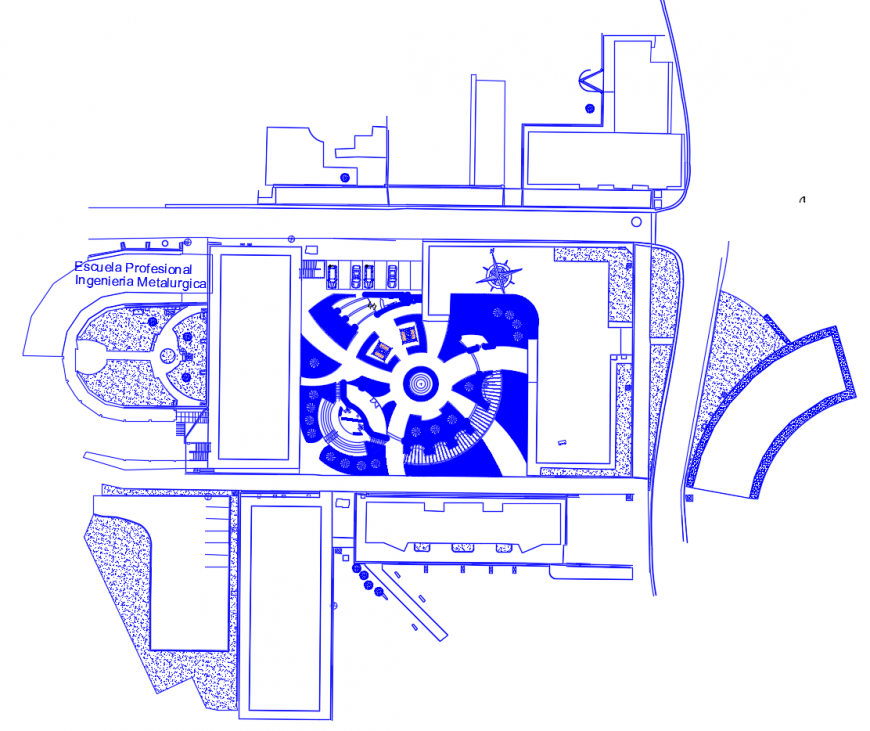Area detail 2d view layout plan in autocad format
Description
Area detail 2d view layout plan in autocad format, plan view detail, north direction indicator detail, parking space detail, vehicle detail, landscaping plants detail, hatching detail, road network pavement detail, etc.


