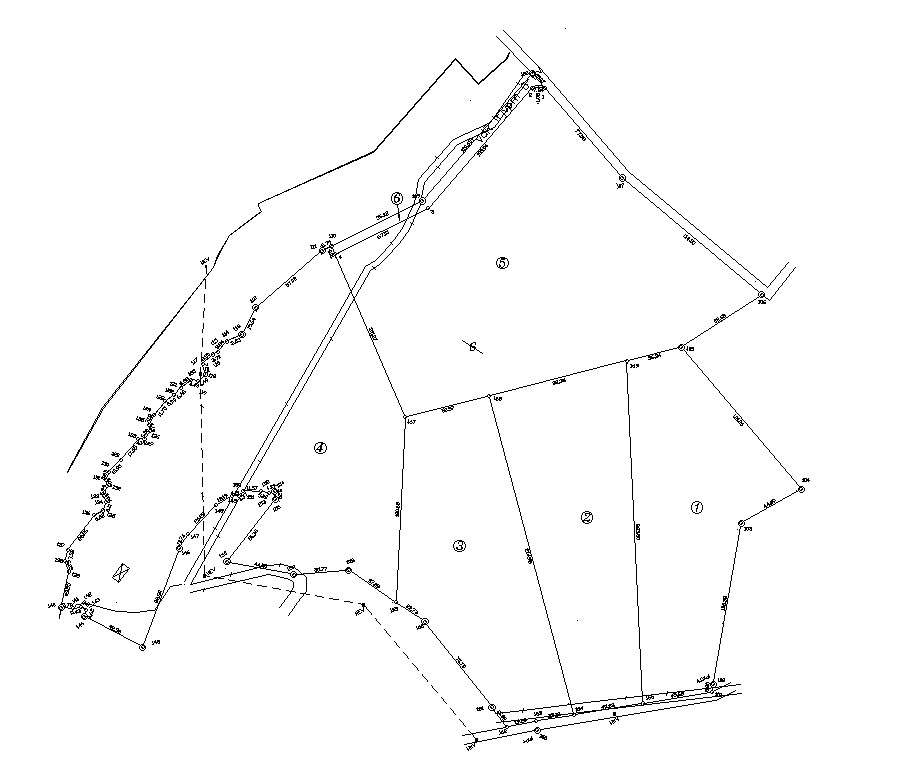2D design of plot marking with detail AutoCAD drawing, CAD file, dwg file
Description
This architectural drawing is the 2D design of plot marking with detail AutoCAD drawing, CAD file, and dwg file. The plot plan is essentially an arrangement drawing that depicts the equipment and supporting facilities (pipe racks, structures, buildings, roads) required for the processing facility within a battery-limit area that will be designed for independent operation and shutdown. For more details and information download the drawing file. Thank you for visiting our website cadbull.com.

