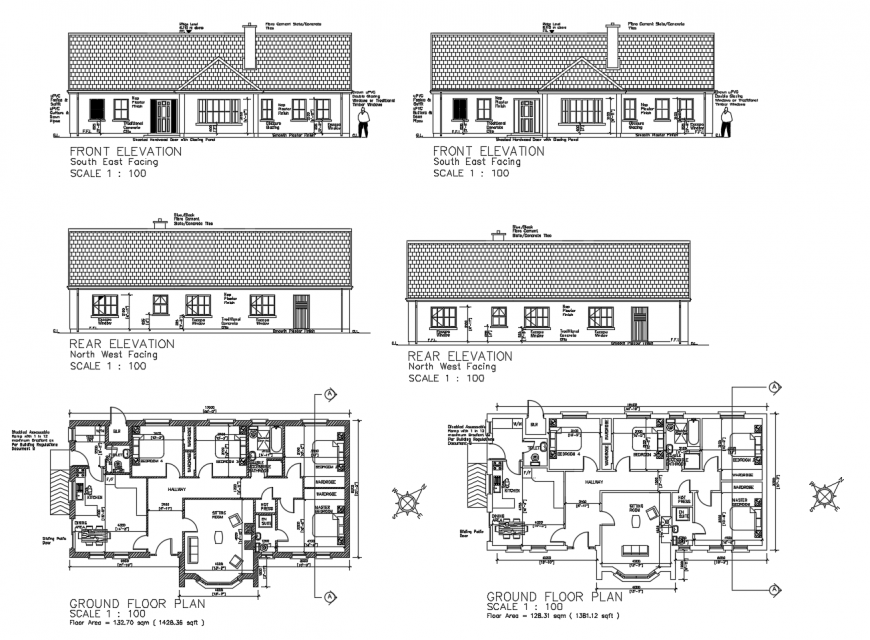Floor plan and elevation of residential house 2d view autocad file
Description
Floor plan and elevation of residential house 2d view autocad file, plan view detail, section line detail, roof plan detail, door and window detail, scale 1:100 detail, north direction indicator detail, furniture units detail, floor level detail, front elevation detail, rear elevation detail, bedroom area detail, kitchen and dining area detail, drawing room area detail, sanitary toilet and bathroom detail, RCC structure, etc.


