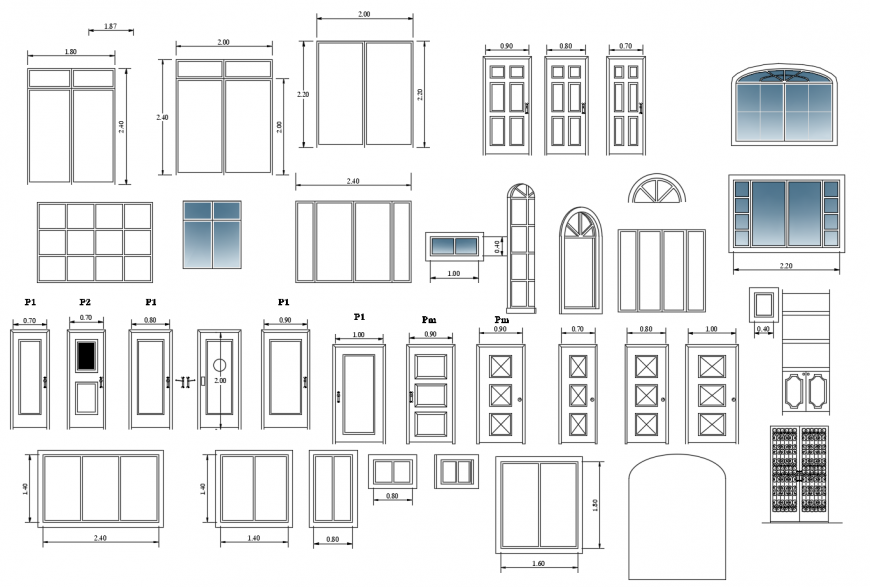Door and window detail 2d view autocad file
Description
Door and window design detail 2d view autocad file, line drawing, arch shape door detail, door and window frame detail, dimension detail, not to scale drawing, dimension detail, door and window handle detail, etc.


