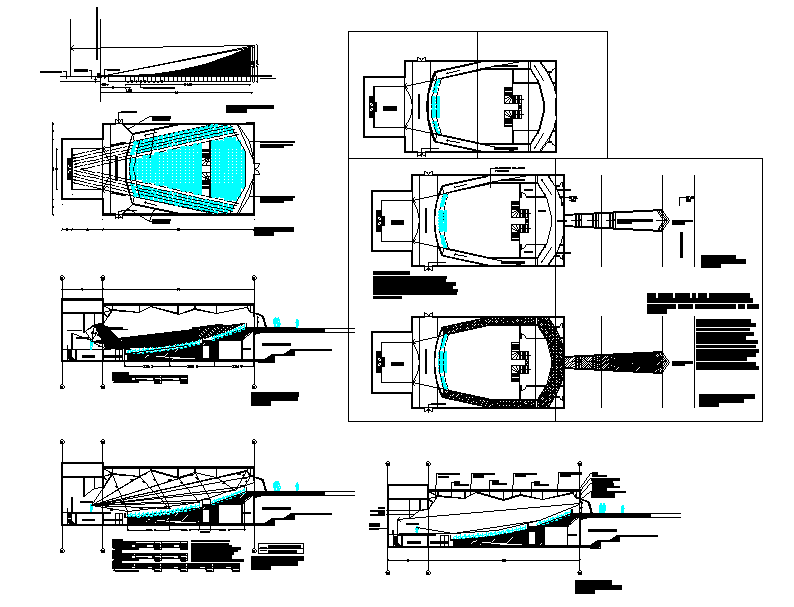Multiplex Design
Description
Multiplex Design Download file, Auditorium two levels plan, pentagonal form, furniture, layout plan, heights measures according structural axis and restaurant and cafe design of Multiplex Design and Plan detailing. Multiplex Design DWG file.


