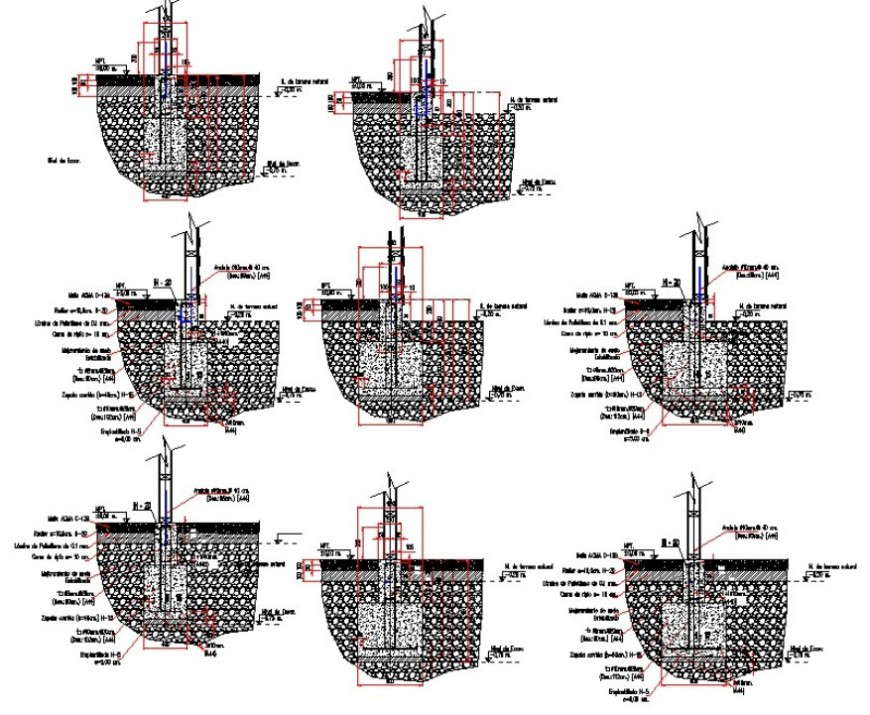Detail of footing structure 2d drawing in autocad
Description
Detail of footing structure 2d drawing in autocad which includes foundation footing and reinforcement details in tension and compression zone. Concrete masonry details and dimension are also provided.


