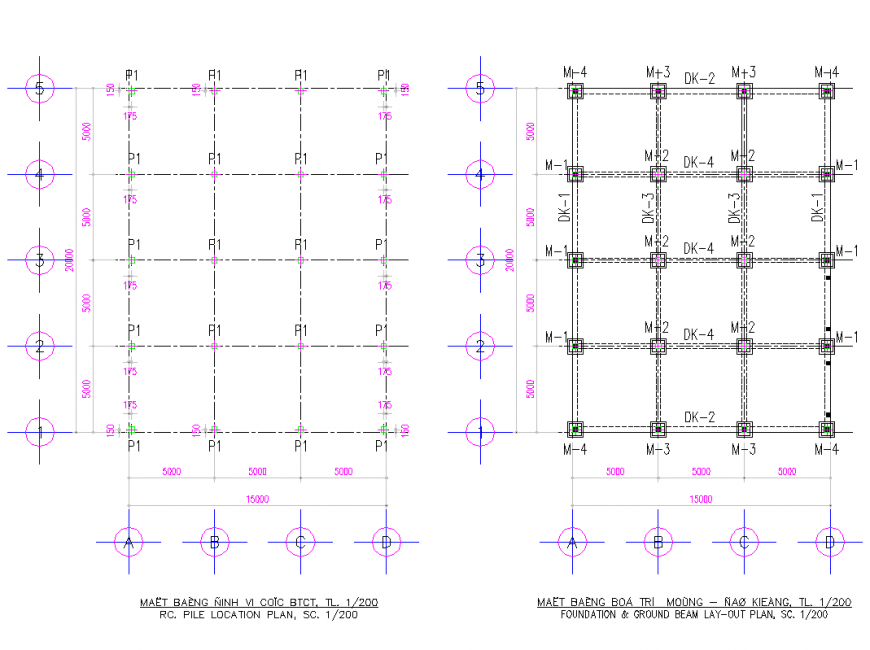Foundation grid line planning autocad file
Description
Foundation grid line planning autocad file, centre line plan detail, dimension detail, scale 1:200 detail, hidden line detail, column detail, numbering detail, stirrups detail, top elevation detail, foundation and beam detail, hatching detail, etc.

