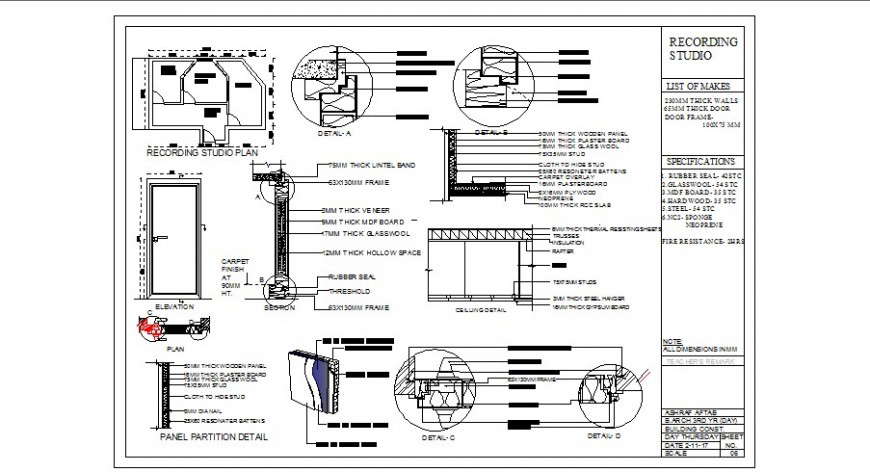Recording studio store plan, door installation, ceiling and interior details dwg file
Description
Recording studio store plan, door installation, ceiling and interior details that includes a detailed view of door elevation details with wires and fences and galvanized mesh with clamps galv, aluminum couplings amarres galv, rh place 1 into the spot with riveted zinc-alum roof with structural osb board with expanded polystyrene, Extruded plywood, Piece pine wood and brushed dry with Vapor concrete, structure and plan details and much more of studio details.


