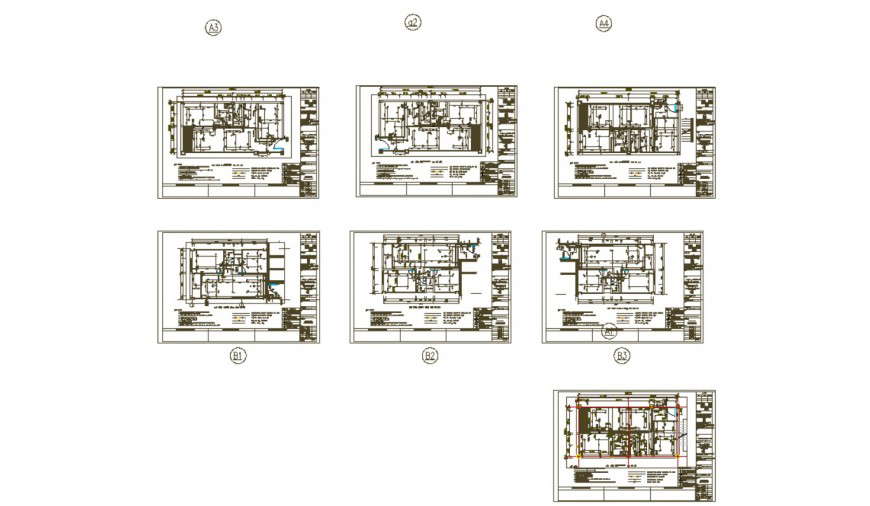Framing plan drawing details of all floors of house buiding auto-cad dwg file
Description
Framing plan drawing details of all floors of house buiding auto-cad that includes a detailed view of wood posts with Grider pre-engineering, steel pipe column and play joints, existing floor joints, knee wall details provided. Steel pipe column with beam schedule details, dimensions details, measures and much more of framing plan details.


