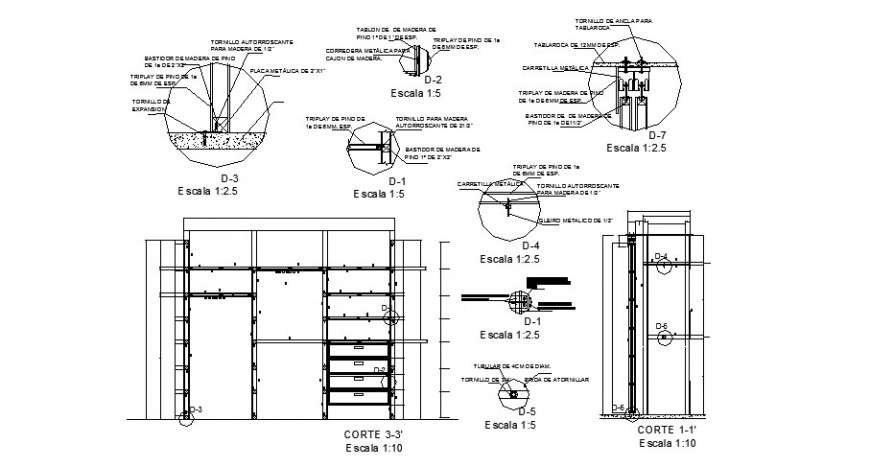Wardrobe closet detail sectional drawing of furniture unit in autocad

Description
Wardrobe closet detail sectional drawing of furniture unit in autocad which includes shape and siz details of furniture with details of shelves and racks.
File Type:
DWG
Category::
AutoCAD Furniture Blocks & DWG Models for Interiors
Sub Category::
AutoCAD Cupboard & Wardrobe Blocks - DWG Models for Design
type:
Gold

