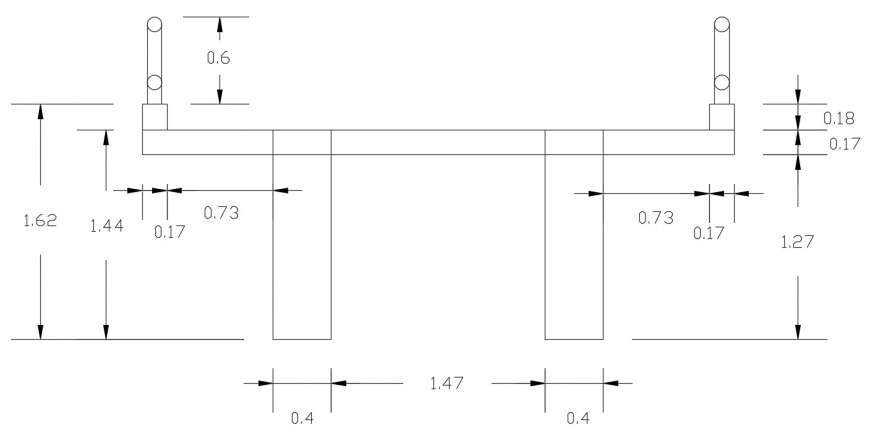Bridge design drawings detaisl 2d view AutoCAD file
Description
Bridge design drawings detaisl 2d view AutoCAD file that shows bridge pipe supporters details along with dimension and bridge measurement details of length width. Bridge pan details and slab detaisl also included in drawings.

