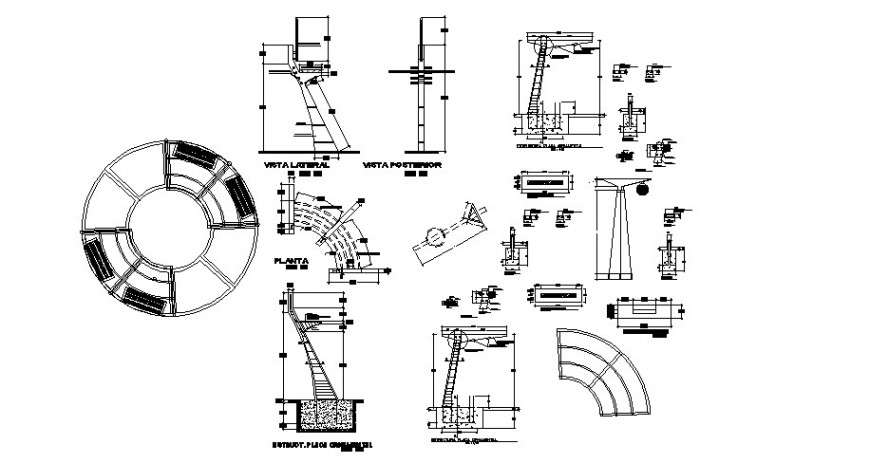Basketball pole detail drawing in autocad
Description
Basketball pole detail drawing in autocad which includes dimensions detail, basketball net detail with a plan and different side elevations detail like front elevation detail side elevation detail and many more details in AutoCAD.


