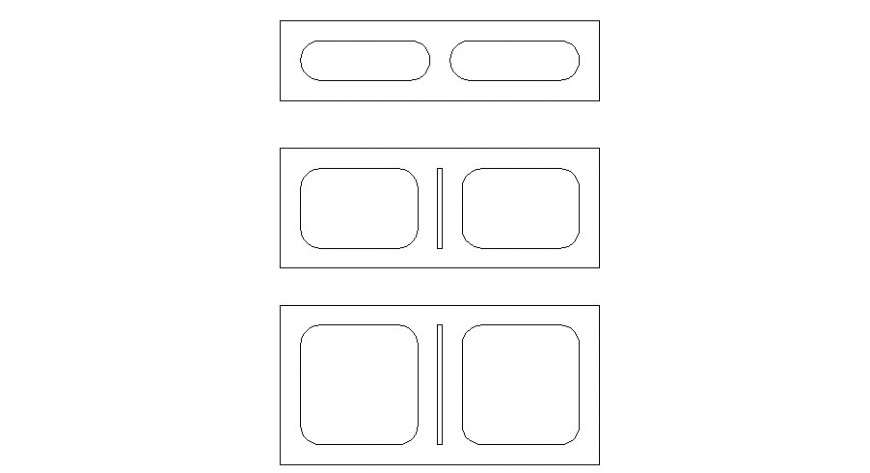Table Top View and Elevation CAD Blocks in DWG File
Description
Multiple table top view elevation blocks that include a detailed view of multiple table block elevation with drawer details, shelving details, colors details, size details, type details etc furniture blocks for multi-purpose uses for cad projects.


