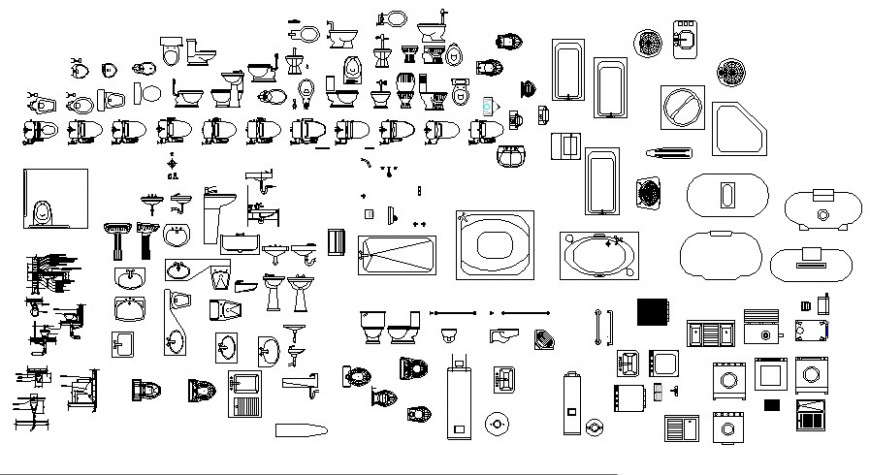Miscellaneous sanitary elevation blocks cad drawing details dwg file
Description
Miscellaneous sanitary elevation blocks cad drawing details that include a detailed view of multiple toilet sheet, bathtub, sinks, taps etc with colours details, size details, type details etc sanitary blocks for multi-purpose uses for cad projects.


