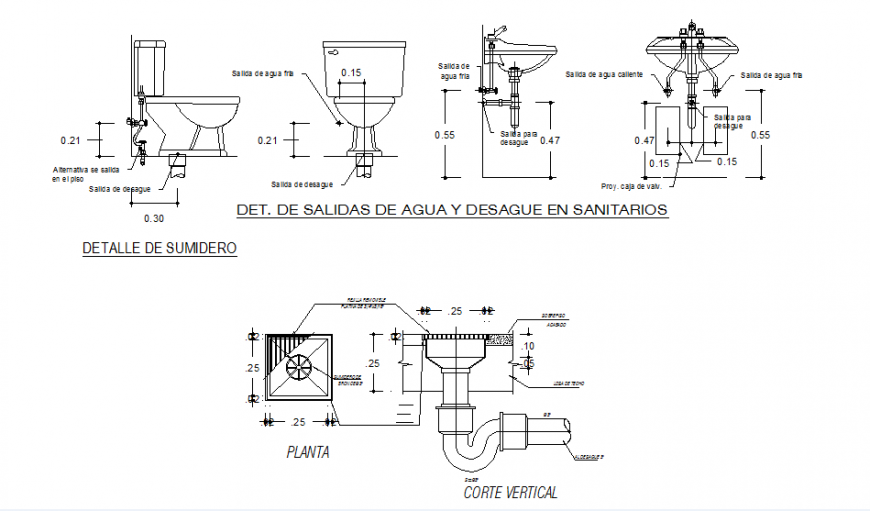Outlets of water and drain in toilets detail
Description
Outlets of water and drain in toilets detail, dimension detail, naming detail, section line detail, elbow and pipe detail, anti plan and section detail, tank water closed and sink section detail, hatching detail, etc.

