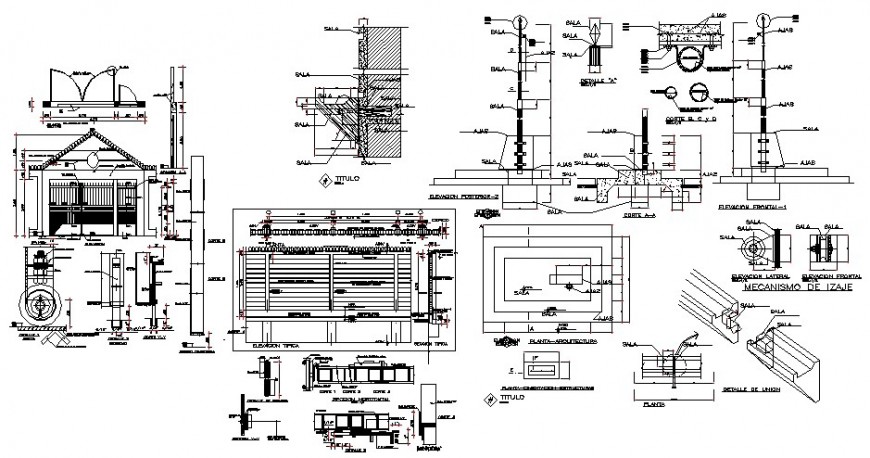Light-pole installation, roof and constructive structure details of school dwg file
Description
Light-pole installation, roof and constructive structure details of school that includes a detailed view of pole footing construction with stairs concrete base, aluminium pole with previously linked support, multilayer insulation panel and rubber shock absorber element with a galvanized profile for anchorage and acoustic sandwich and much more of school details.
File Type:
DWG
Category::
Construction CAD Drawings, Blocks & 3D CAD Models
Sub Category::
Building Structure CAD Drawings, Blocks & 3D Design Models
type:
Gold














