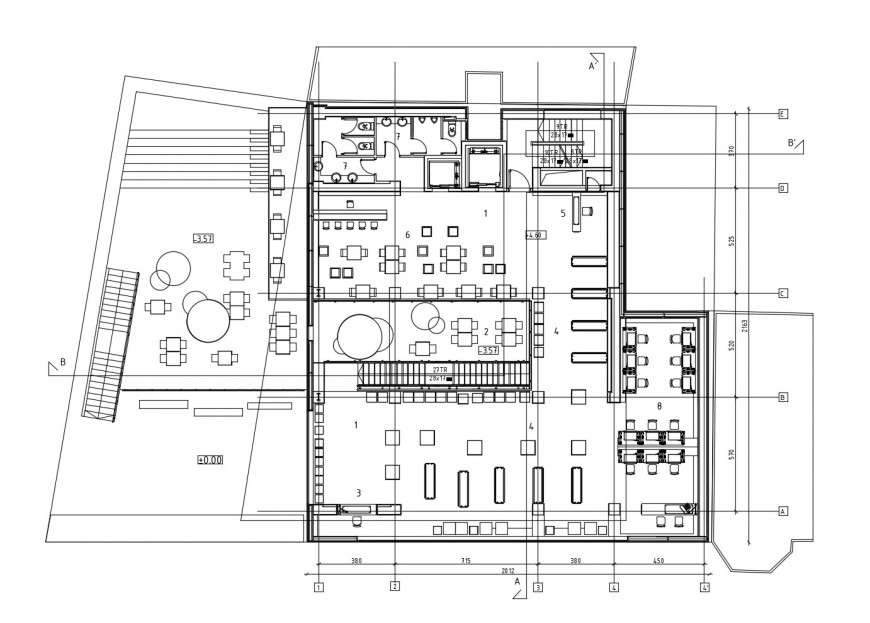Internet cafe store architecture layout plan cad drawing details dwg file
Description
Internet cafe store architecture layout plan cad drawing details that includes a detailed view of reception area with waiting area and cabin and computer lab with counseling room and library and conference room details, furniture layout, dimensions and not to scale and much more of cafe store details.


