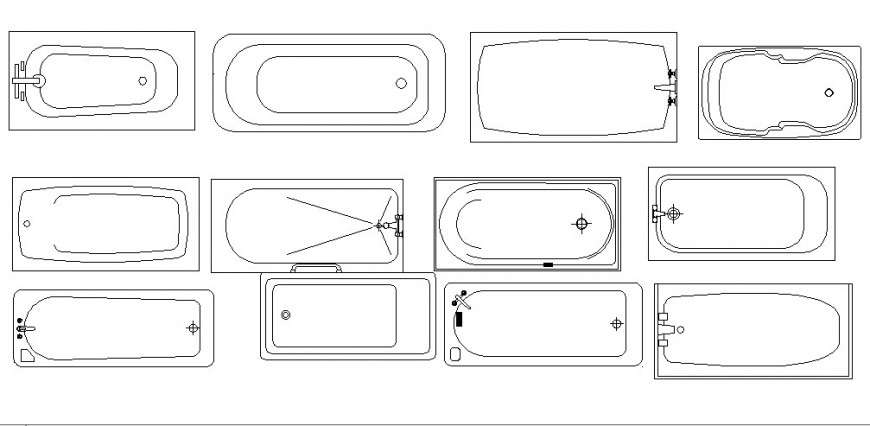Multiple creative bathtub elevation 2d blocks cad drawing details dwg file
Description
Multiple creative bathtub elevation 2d blocks cad drawing details that includes a detailed view of multiple bathtub elevation blocks with colors details, size details, type details etc sanitary blocks for multi purpose uses for cad projects.


