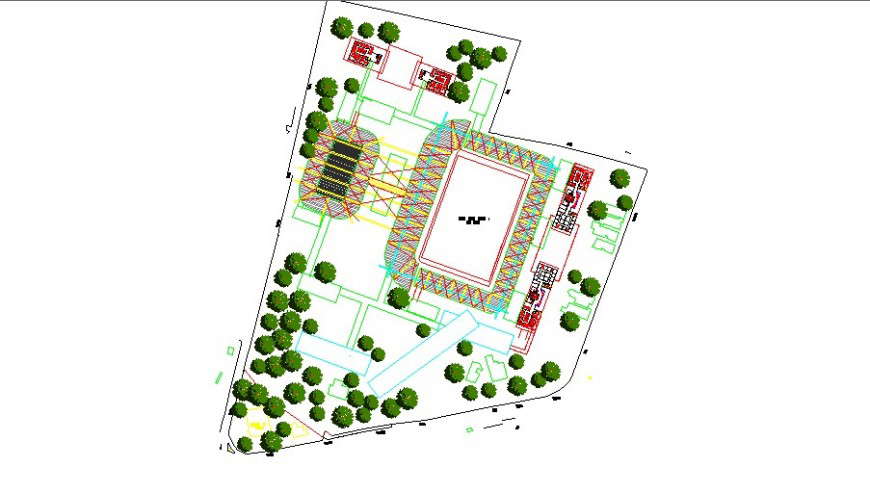Architecture layout plan with landscaping structure of sports center building dwg file
Description
Architecture layout plan with landscaping structure of sports center building that includes a detailed view of wall design, dimensions, roof or terrace view, car parking view, change room, dressing room, play area, pitch, sports ground, audience seating area, vip seating area, admin office, landscaping are and much more of sports center details.


