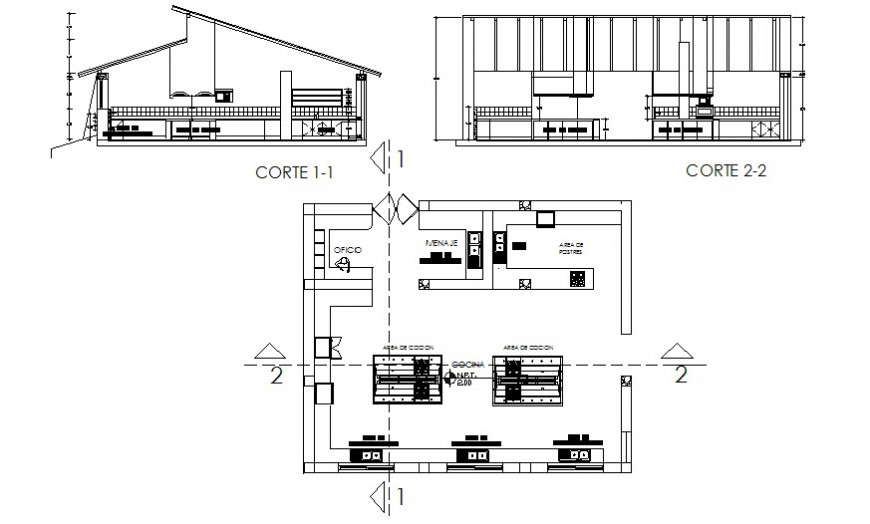Restaurant building plan and section autocad file
Description
Restaurant building plan and section autocad file which includes work plan resatuarnt building with room diemnsion and furnniture blocks. Section line details and different sections of building blocks are also included.


