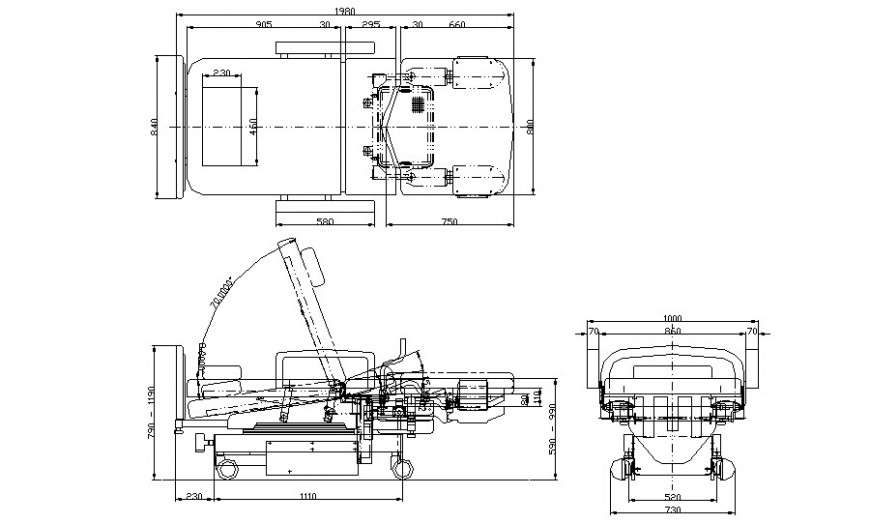Chair blocks detail 2d drawing in dwg format
Description
Chair blocks detail 2d drawing in dwg format which gives different sides elevation of machinery units with details of welded and bolted joints and connections. Dimension and hidden line etails are also given in drawing.


