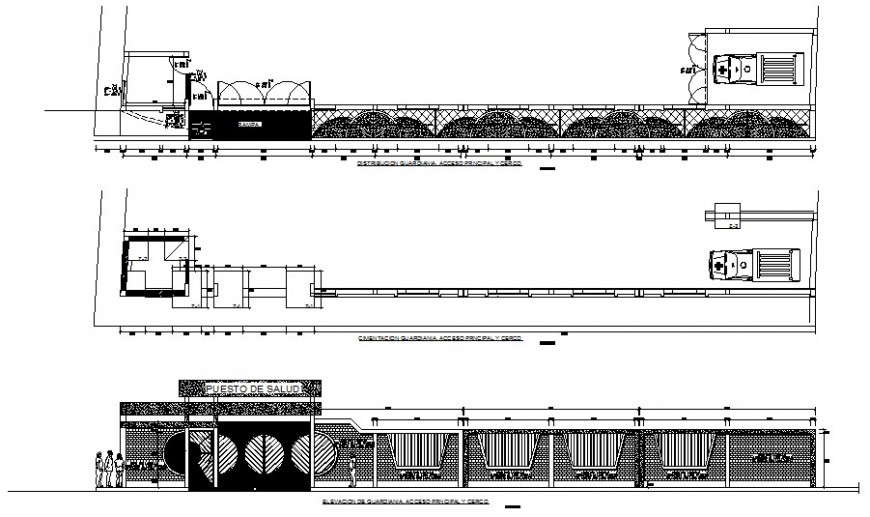Boundary wall 2d drawing in autocad software
Description
Boundary wall 2d drawing in autocad software which includes a plan of compound wall and entrance gate details are also shown in the drawing. plan and different sides elevation of the compound wall are shown in the drawing.


