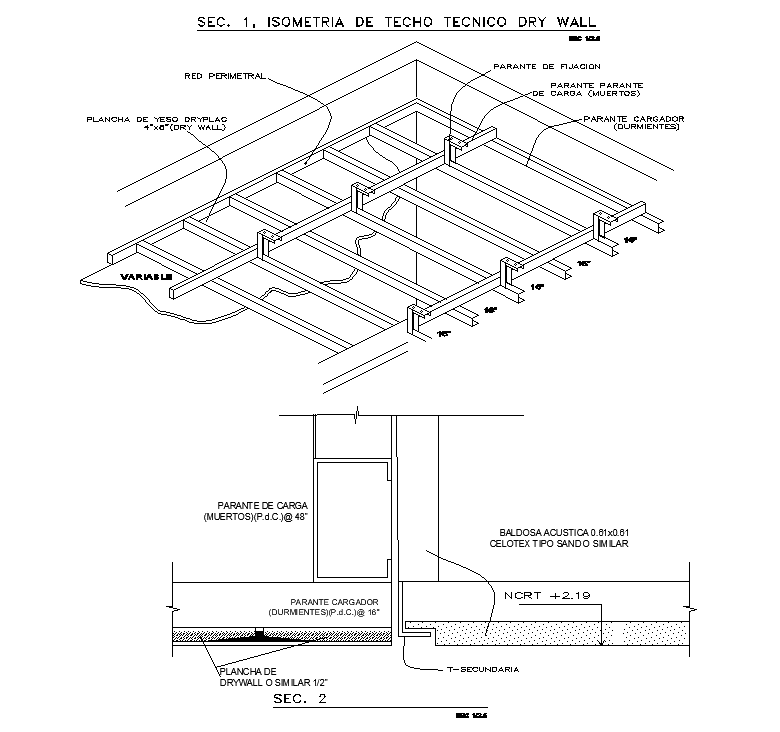
The roof section CAD drawing dry wall technical roof isometry, load stop, 0.61x0.61 acoustic tile, sand type or similar calotte, drywall or similar 1/2 "sheet, fixing stop, parent stop, loading (dead), and plaster sheet durylic detail dwg file. Thank you for downloading the Autocad drawing file and other CAD program files from our website.