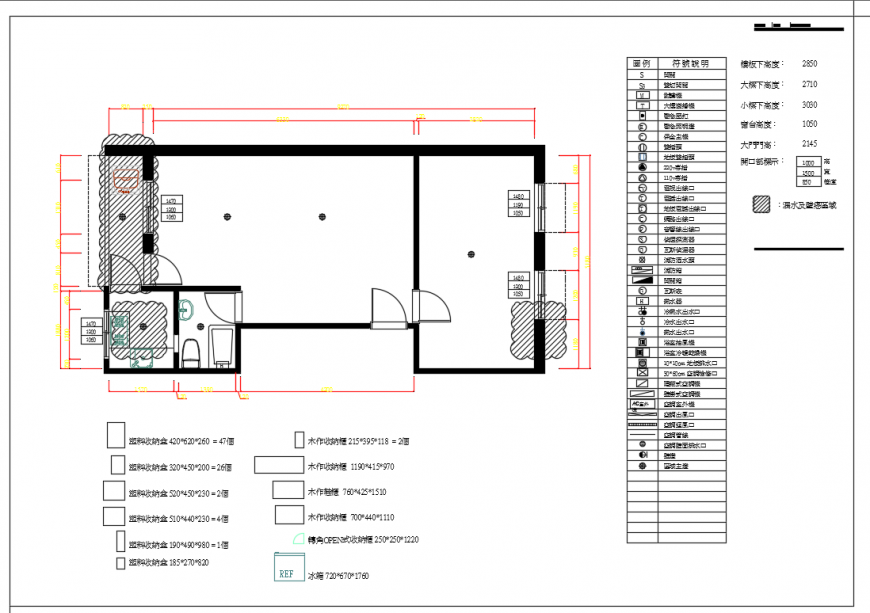Leaking and wall cancer areas Drawing Detail
Description
Leaking and wall cancer areas Drawing Detail in DWG file, Floor telephone outlet, fire sprinkler, hot and cold water outlet, Hot and cold water outlet, Air conditioning wall drain outlet, Wall-mounted air conditioner etc detail.

