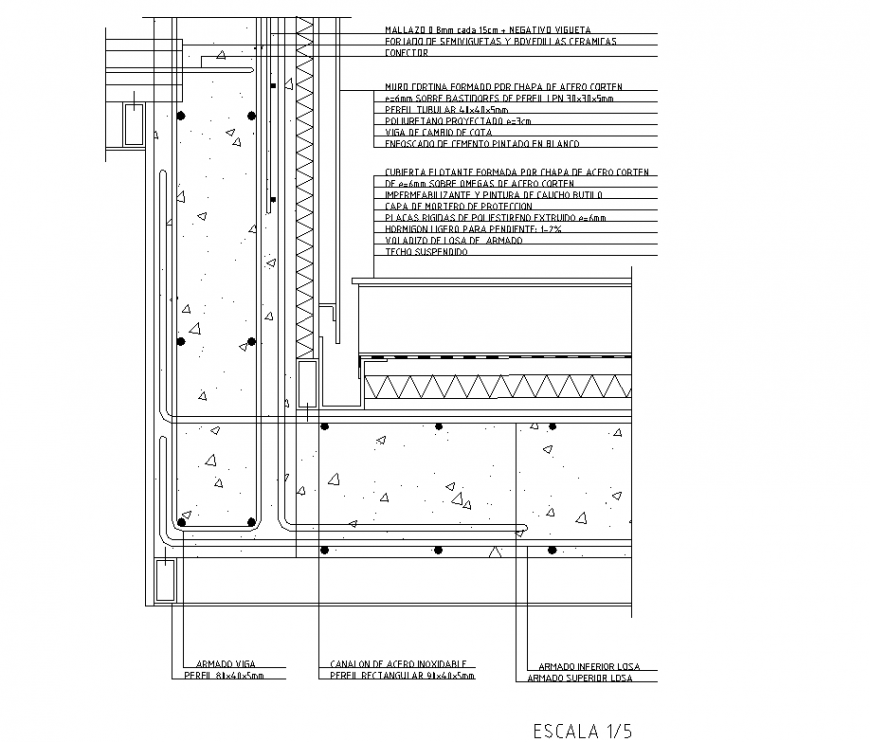Detail of Floating cover layout file
Description
Detail of Floating cover layout file, scale 1:5 detail, concrete mortar detail, thickness detail, naming detail, stirrups detail, bending wire detail, column detail, front elevation detail, hatching detail, covering detail, etc.


