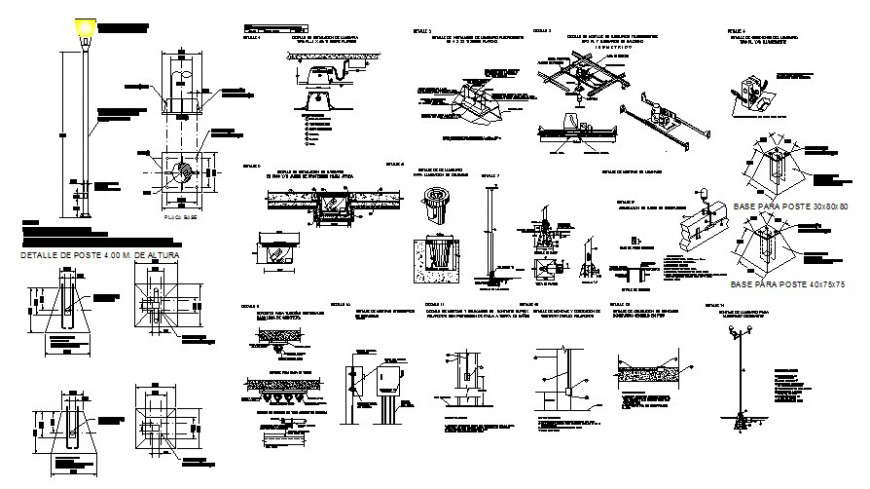Electrical automation block layout autocad
Description
Electrical automation block layout autocad which included dimension details with electrical motor and other automation units autocad. Electrical wirings and other details are also included in the drawing.


