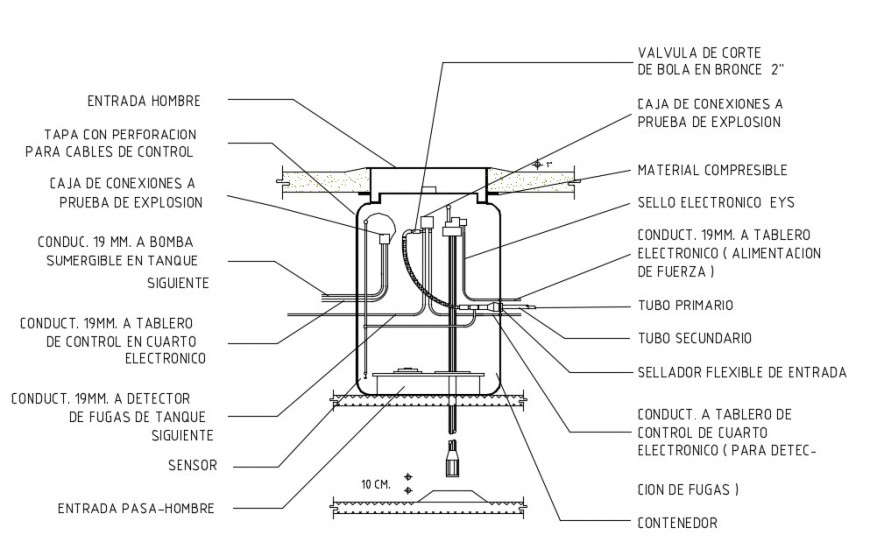2d cad drawing of bomba dwg auto cad software
Description
2d cad drawing of bomba dwg autocad software detaield with all connected elevation shown with connected panel shown in drawing and other electronic contenor door and other elevation shown in drawing.

