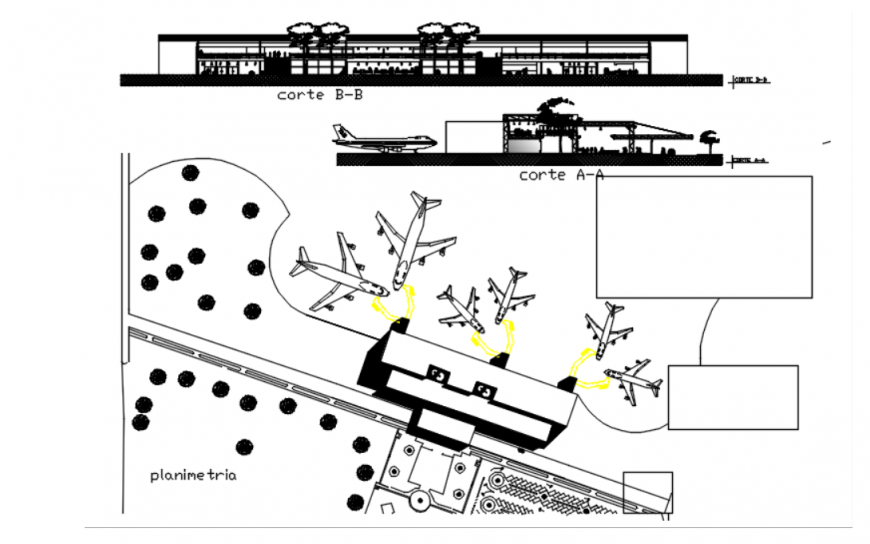Dwg file of airport details
Description
Dwg file of airport details which includes planimetry and also includes section a-a and section b-b with the details of upper level and lower level area details like a staircase, waiting, arrival area, national-international area etc,

