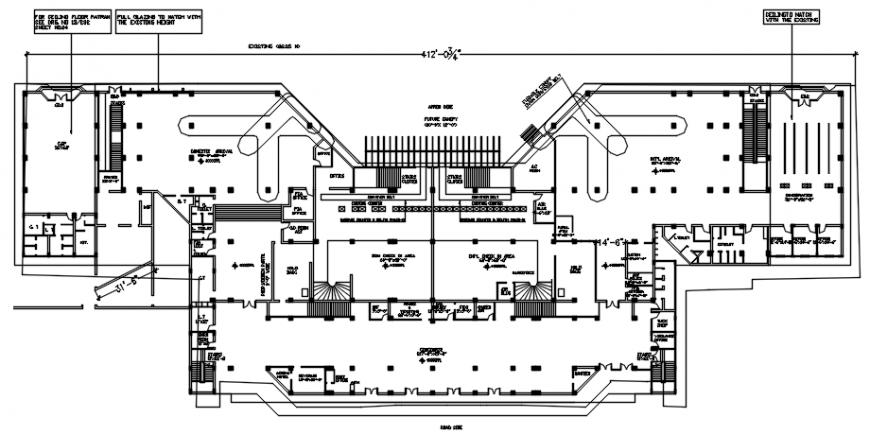Autocad file of Quetta airport building
Description
Autocad file of Quetta airport building which includes lower level plan with details of c.i.p., ladies and gents toilets, kitchen, domestic arrival, fia office, pia office, cc room, lost& found room, hold bag, domestic check-in area, of, ticketing, fid, inquiry, concourse, international checking area, air blue, ac room, international arrival, immigration, stuck shop etc.

